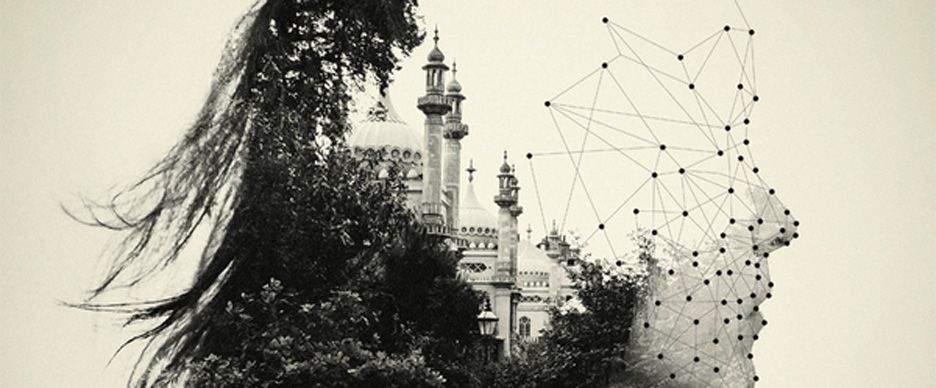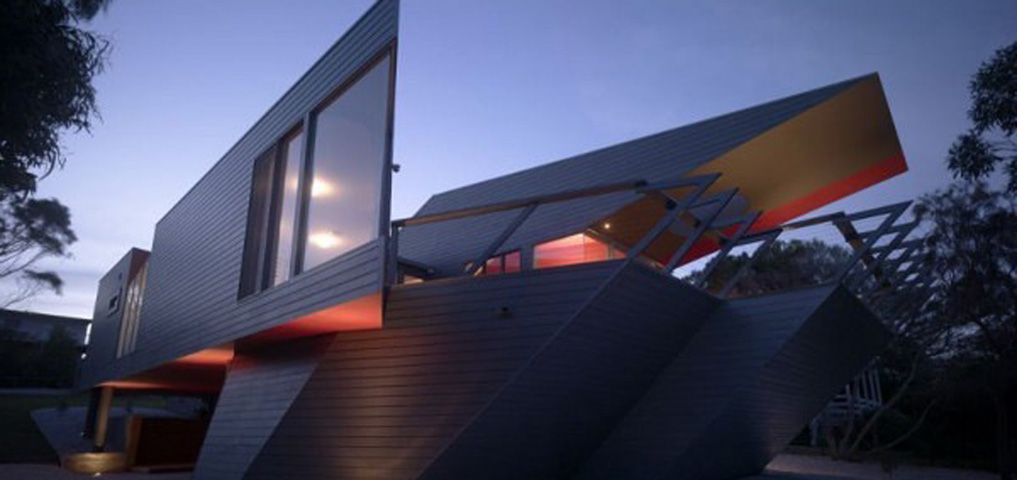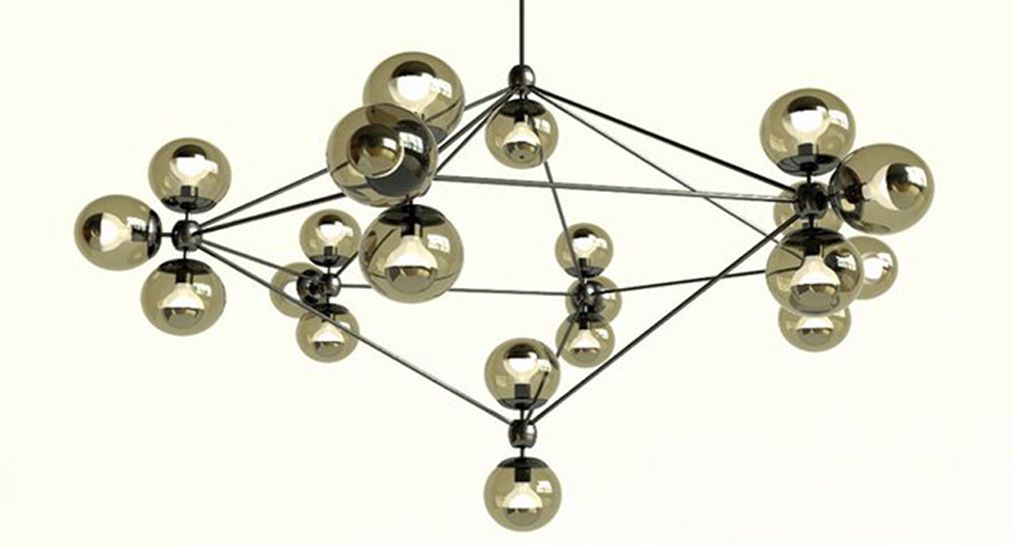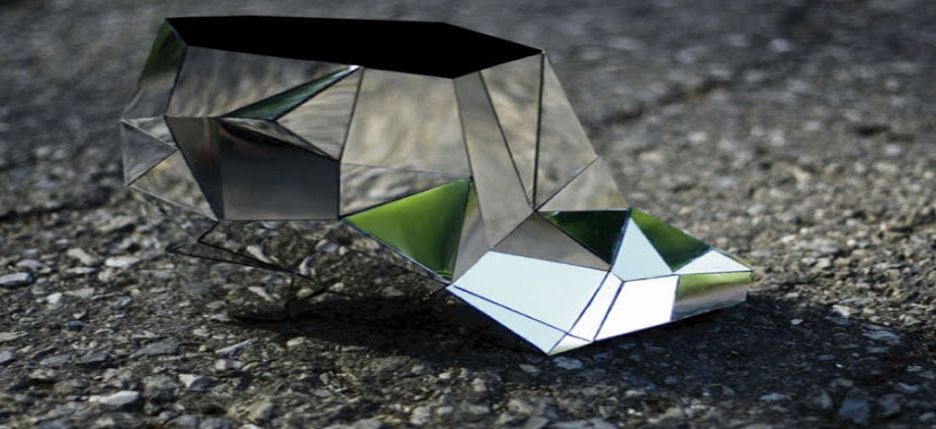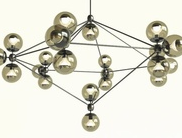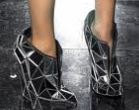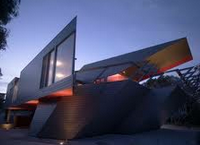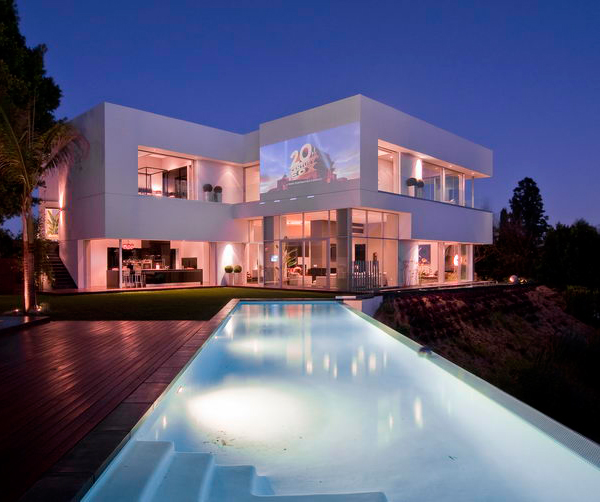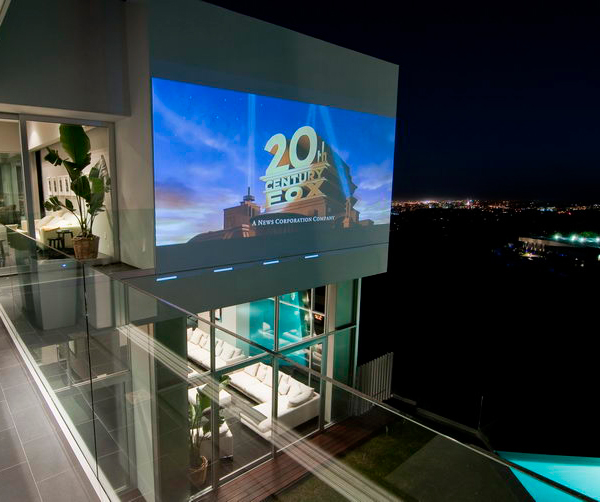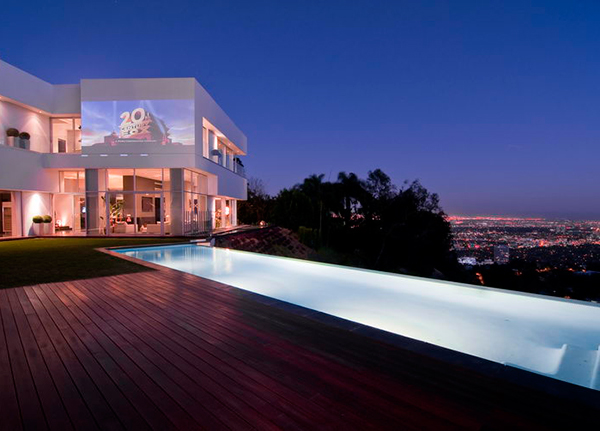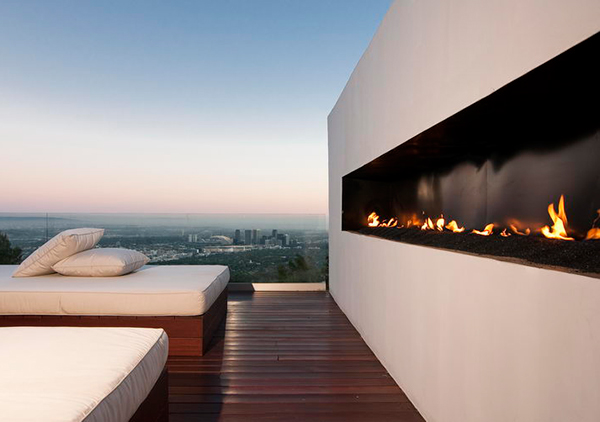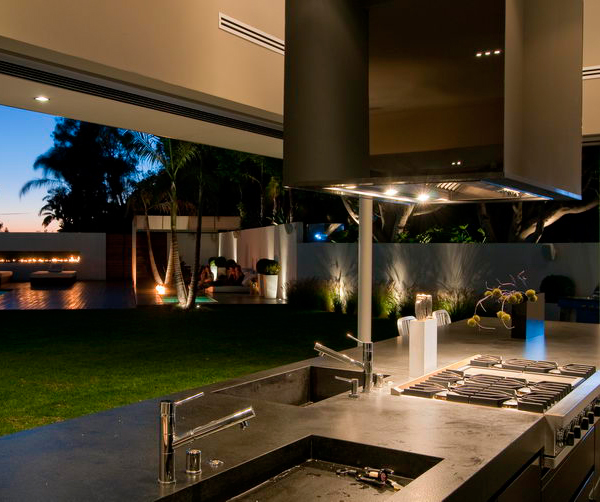Barcode House
Posted in architecture, barcode, glass, house, residential, structure, window
The Barcode House
Can you see why it's called this??
David Jameson Architect Inc. was definitely inspired by the actual look of barcodes for this house located in Washington D.C. The steel bars down the side reflect that of an actual barcode. The are along the front facade of the building as well.
Lots of light entering this building! Not very private either. I think this would be a better business building rather than residential.
{Photographs via Paul Warchol}
